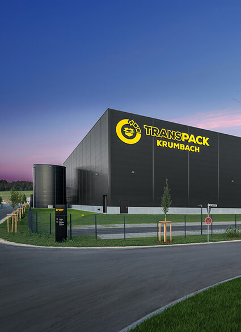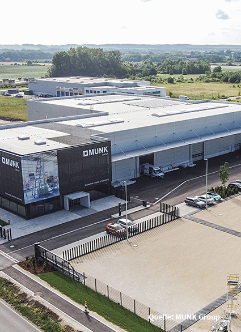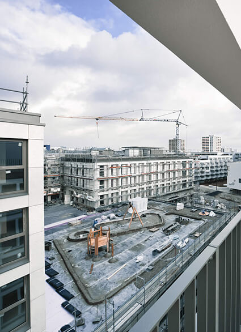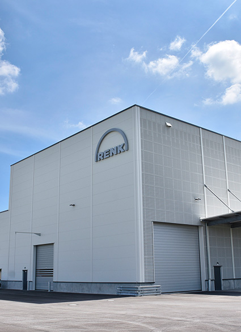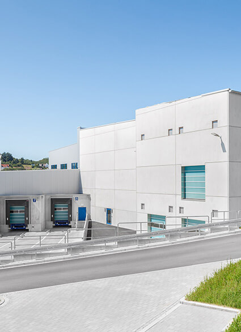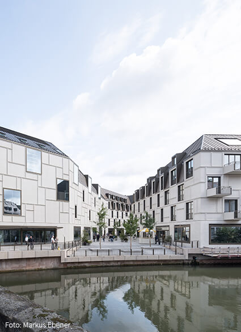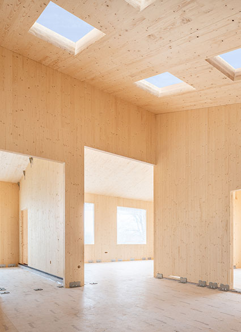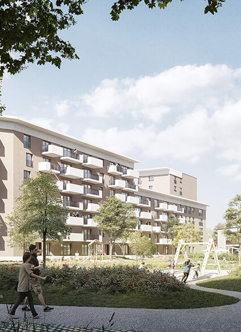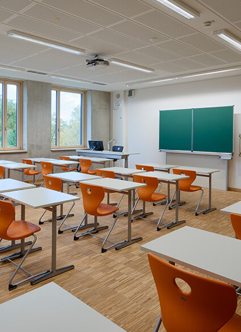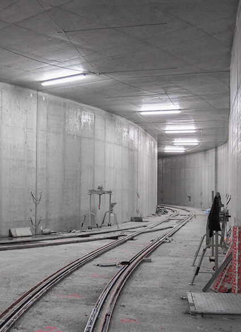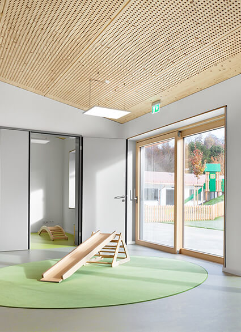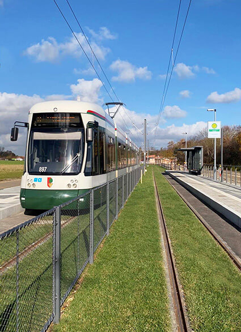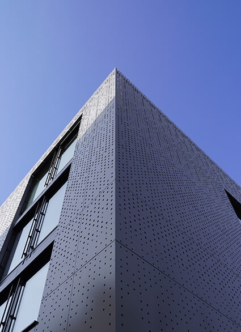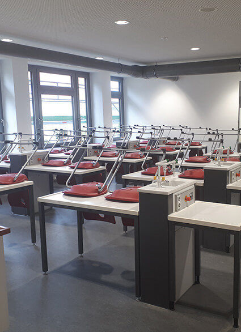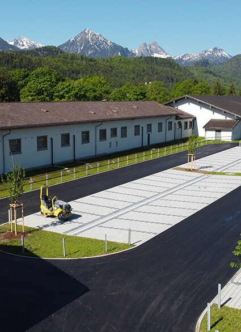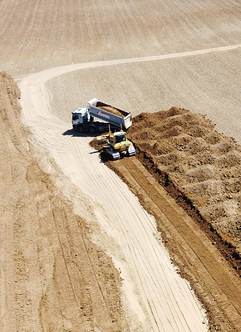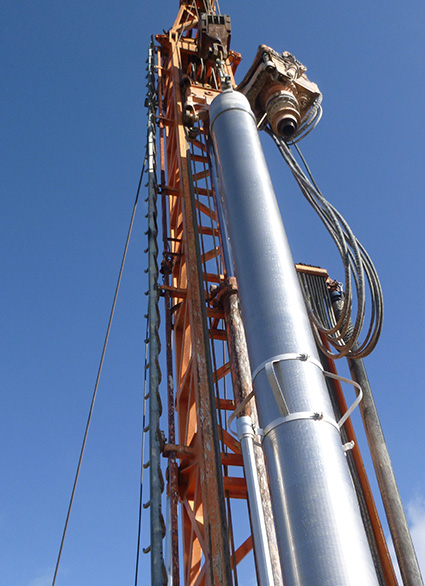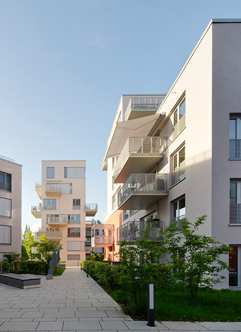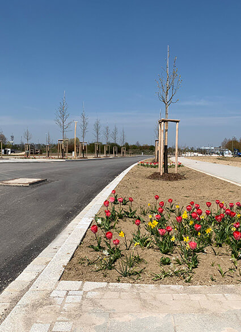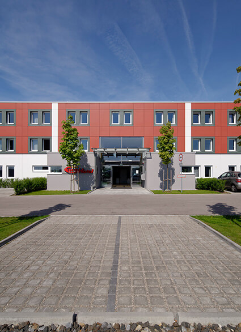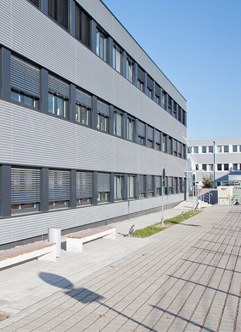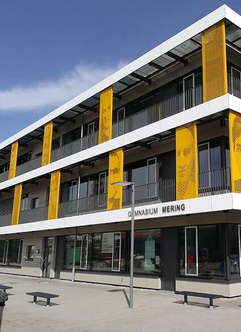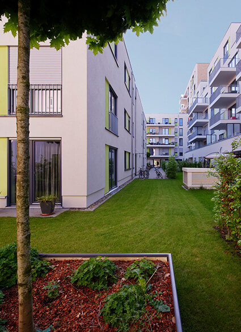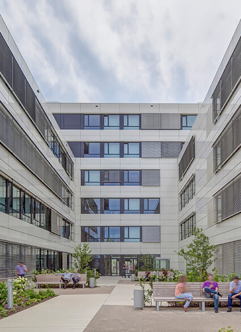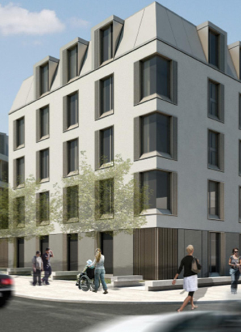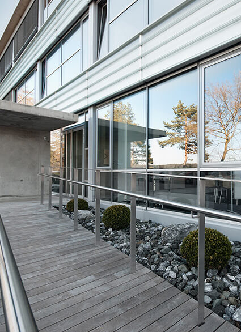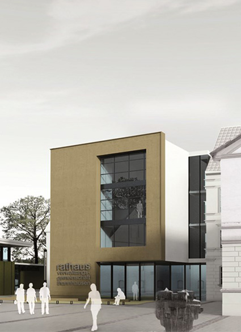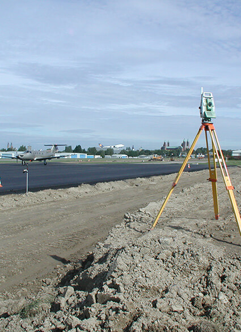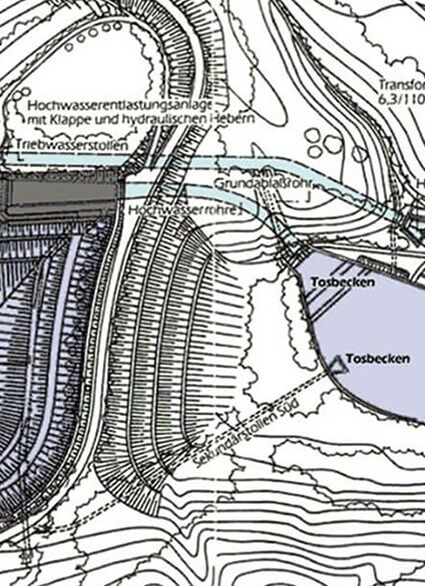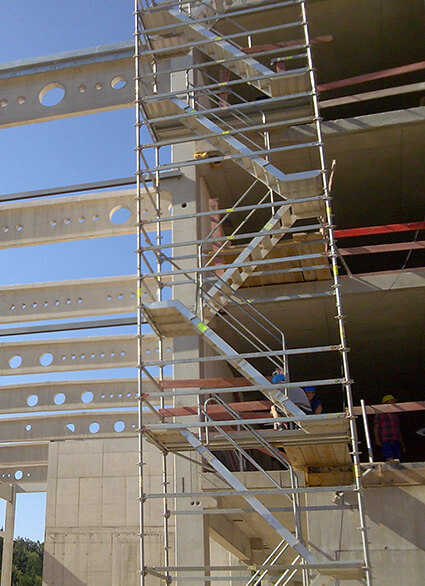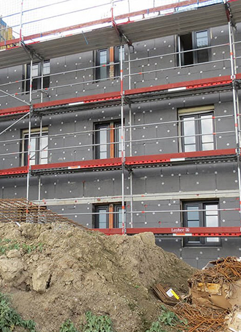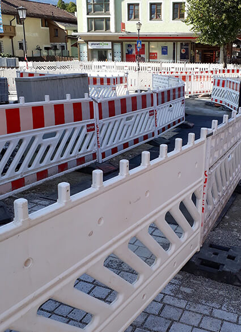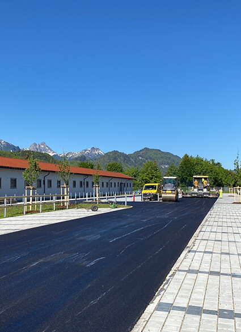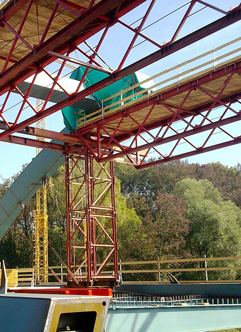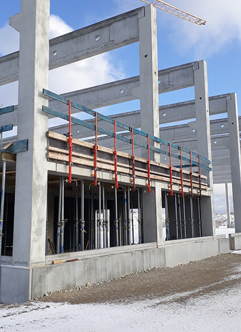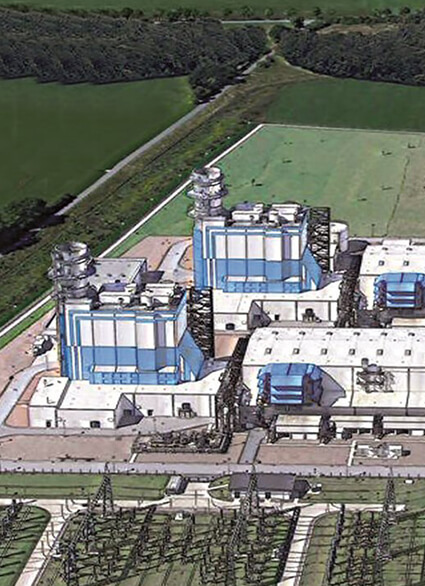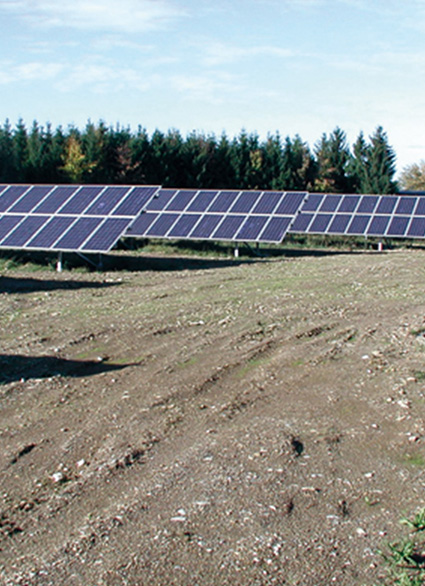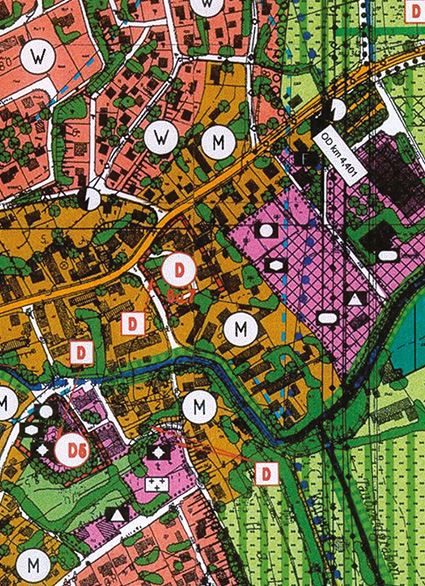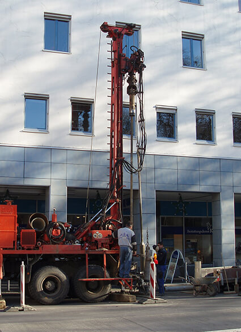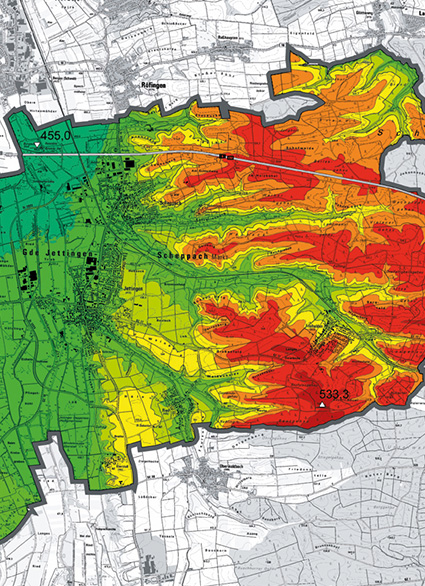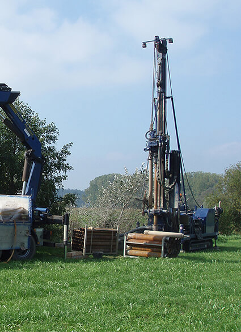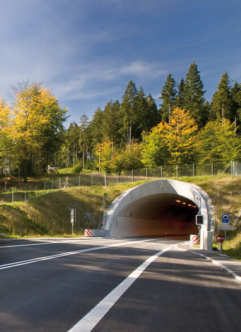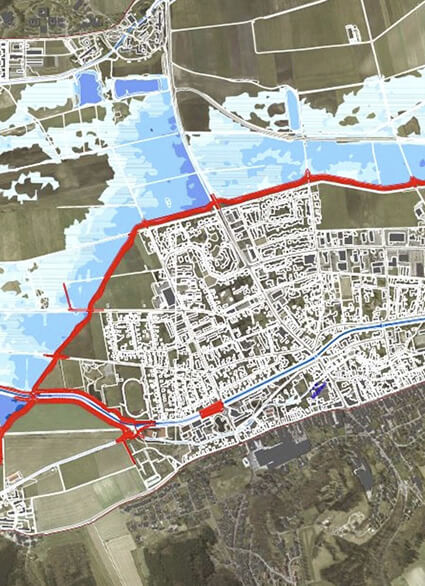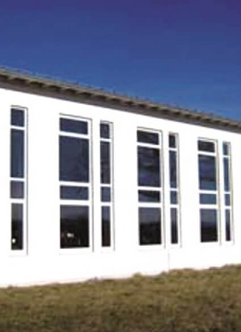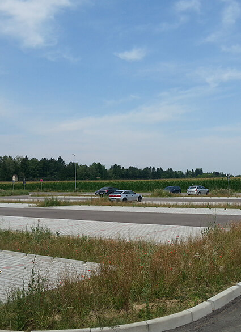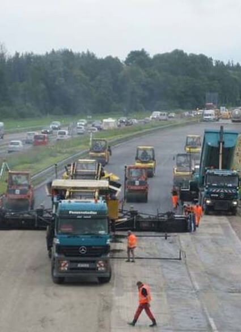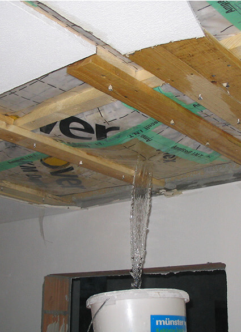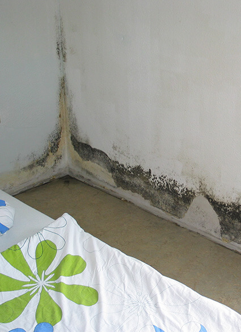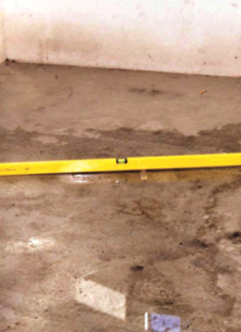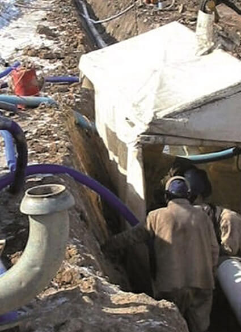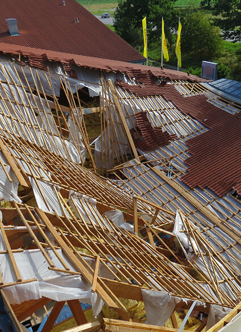Erfahrung seit 1954
Mit modernsten Planungs- und Berechnungsmethoden schaffen wir immer wieder Ungewöhnliches und begeistern damit unsere Kunden. Diese schätzen vor allem unsere Kompetenz, Flexibilität und Kundennähe. Die erfolgreiche Abwicklung von durchschnittlich 500 Projekten pro Jahr spiegelt unsere unternehmerische Qualität und Leistungsfähigkeit wider.
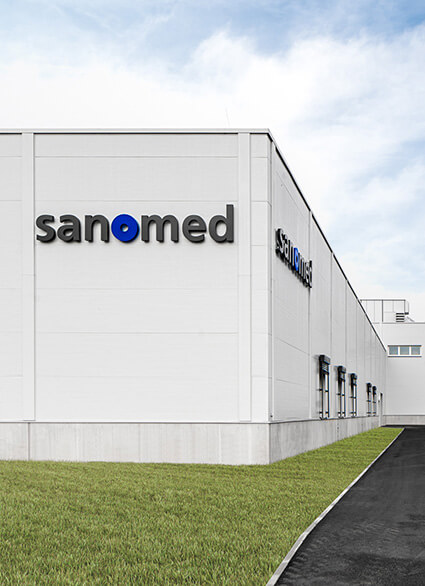


Standortverlagerung Sanomed, Vöhringen
Sanomed Gesundheits- und Sportnahrungsmittelhersteller GmbH
2017 - 2020 Zum Projekt
2017 - 2020 Zum Projekt
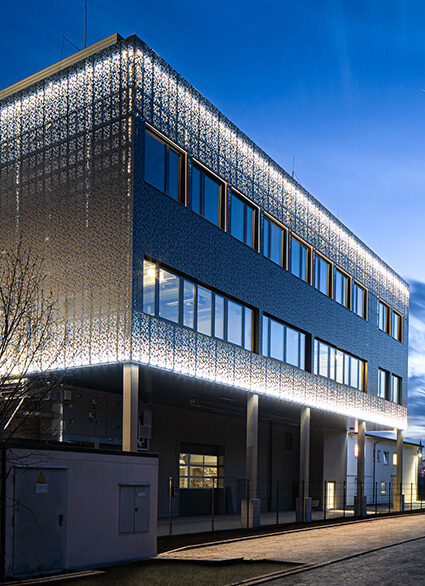


Neubau Laborgebäude der chemischen Fabrik Karl Bucher GmbH, Waldstetten
Chemische Fabrik Karl Bucher GmbH
2018 - 2021 Zum Projekt
2018 - 2021 Zum Projekt
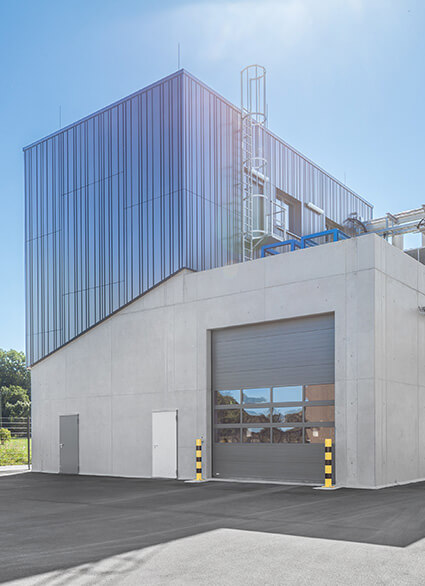


Neubau chemische Produktionsanlage, Waldstetten
Chemische Fabrik Karl Bucher GmbH
2014 - 2018 Zum Projekt
2014 - 2018 Zum Projekt
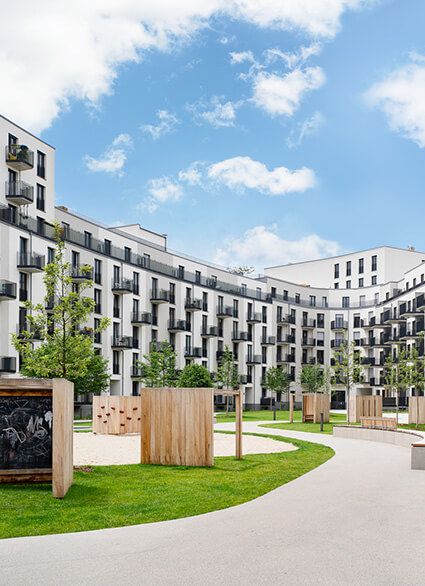


Neubau Wohnanlage "Welfengarten", München
Bayerische Hausbau GmbH & Co. KG, München
2016 - 2020 Zum Projekt
2016 - 2020 Zum Projekt
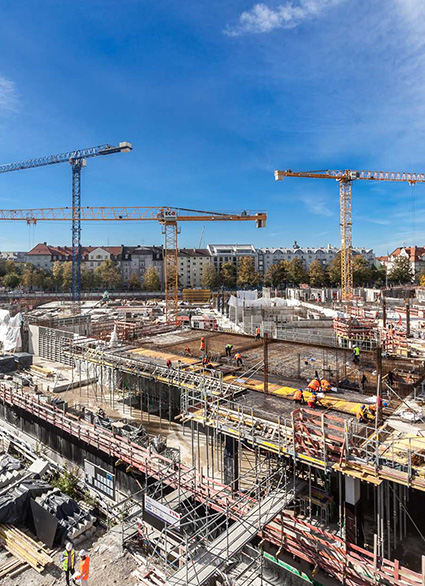


Neubau Strafjustizzentrum, München
Freistaat Bayern, vertreten durch das Staatliche Bauamt München 1
Zum Projekt
Zum Projekt
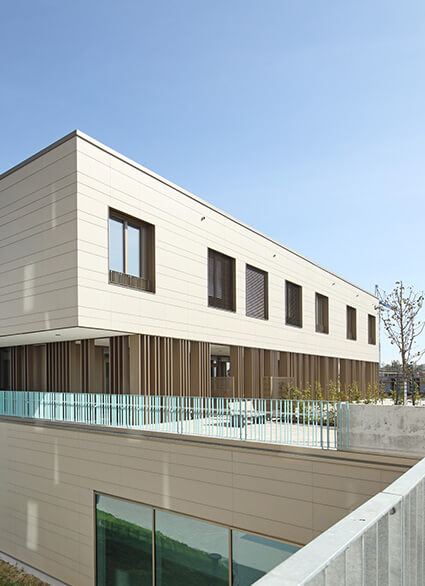


Neubau Klinik Psychiatrie und Psychotherapie, Biberach
ZfP Südwürttemberg, Bad Schussenried
2016 - 2021 Zum Projekt
2016 - 2021 Zum Projekt
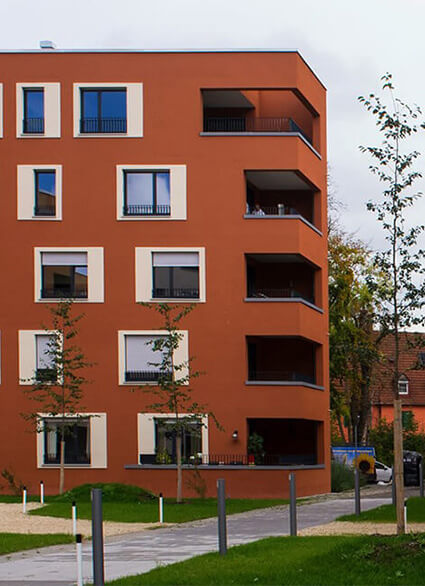


Wohnen im Provinopark (BA I + BA III), Augsburg
Patrizia Deutschland GmbH, Augsburg
2012 - 2015 Zum Projekt
2012 - 2015 Zum Projekt
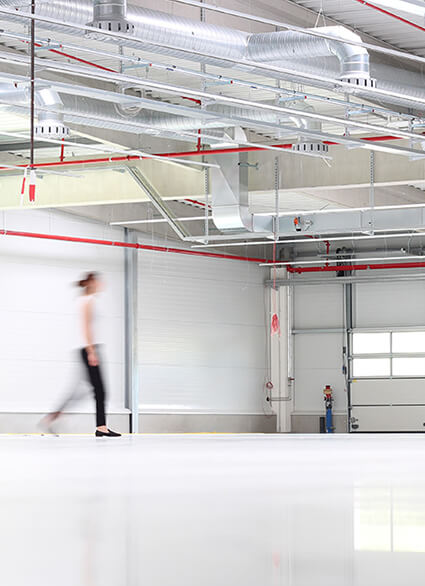


Neubau Betriebsgebäude für Textildienstleistungen, Augsburg
Berendsen Textilservice GmbH
2015 - 2016 Zum Projekt
2015 - 2016 Zum Projekt
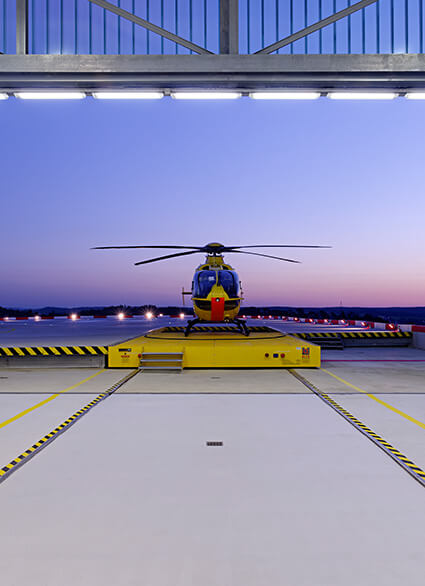


Generalsanierung, Neubau und Umbau Universitätsklinikum Augsburg
Universitätsklinikum Augsburg AöR
2003 - 2020 Zum Projekt
2003 - 2020 Zum Projekt
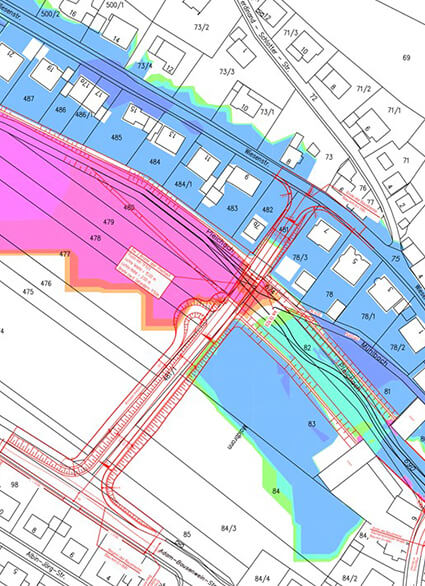


Hydraulische Berechnungen Überschwemmungsgebietsveränderung, Gewässer Pleichach
2019 - 2020 Zum Projekt
2019 - 2020 Zum Projekt
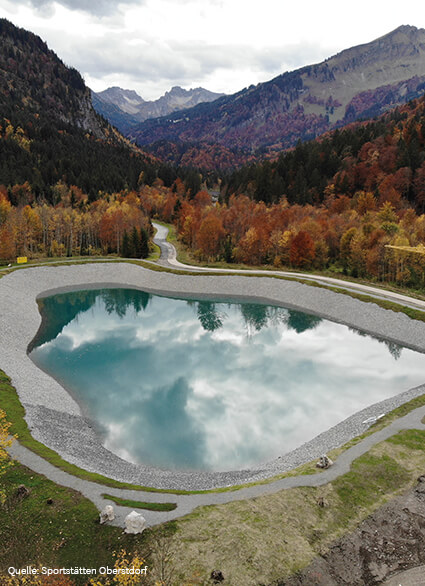


Neu- und Umbaumaßnahmen des Skisprung- und Langlaufstadions in Oberstdorf
Markt Oberstdorf, Oberstdorf
2017 - 2018 Zum Projekt
2017 - 2018 Zum Projekt
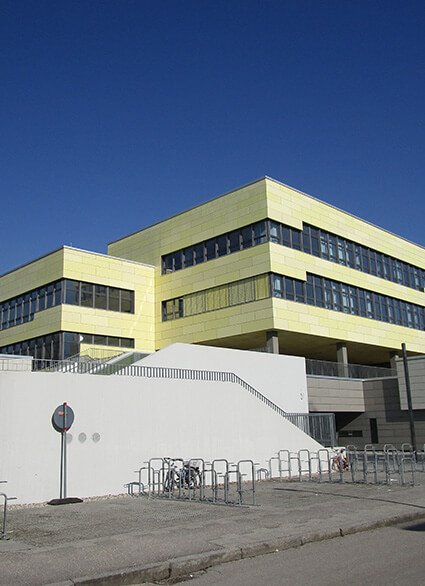


Generalinstandsetzung und Erweiterung Schulzentrum Gerastraße 6, München
Landeshauptstadt München
2010 - 2018 Zum Projekt
2010 - 2018 Zum Projekt
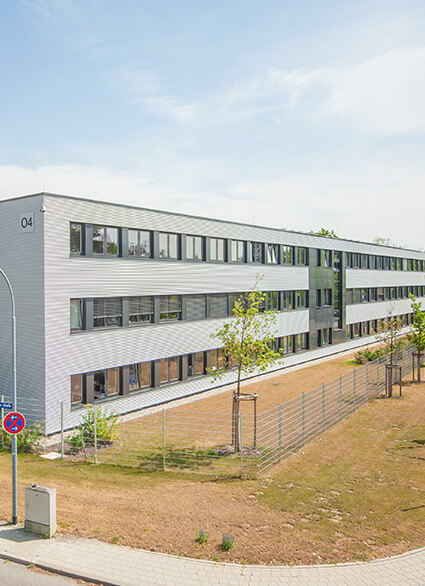


Neubau Bürogebäude O3/O4 Agricolastraße/Oskar-von-Miller-Straße, Ingolstadt
Audi AG, Ingolstadt
2011 - 2013 Zum Projekt
2011 - 2013 Zum Projekt
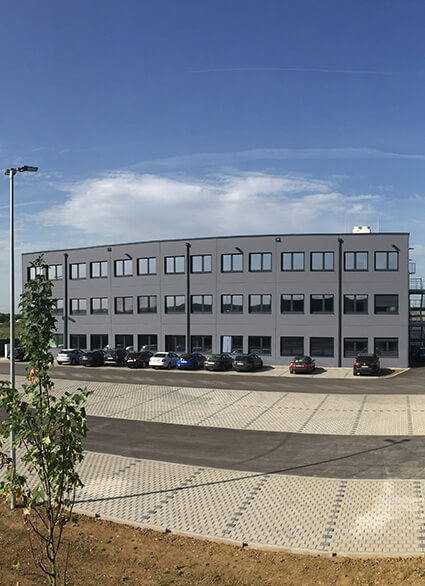


Neubau eines Bürogebäudes mit Erprobungshalle, Lager und Außenanlagen, Großmehring
BREMER Stuttgart GmbH
2016 - 2017 Zum Projekt
2016 - 2017 Zum Projekt
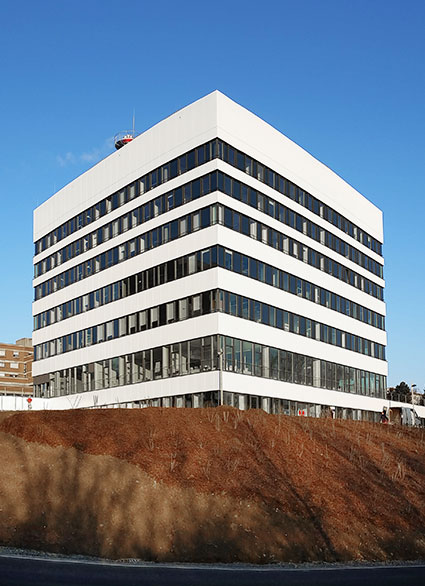


Neubau Deutsches Zentrum für Herzinsuffizienz (DZHI), Julius-Maximilian-Universität, Würzburg
Würzburg
2013 - 2016 Zum Projekt
2013 - 2016 Zum Projekt
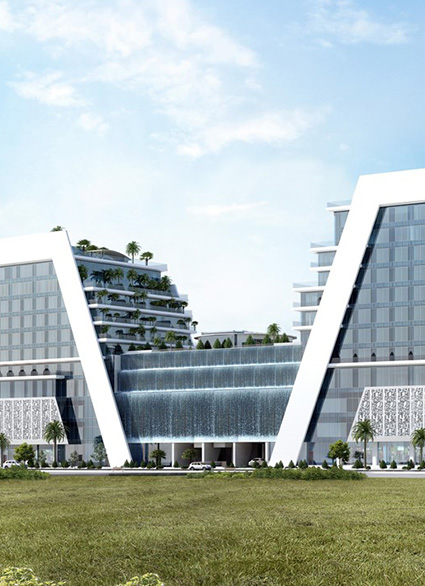


Neubau Hotel, Krankenhaus und Gesundheitszentrum, Jeddah-Abhur (Saudi-Arabien)
Jeddah-Abhur (Saudi-Arabien)
2014 - 2020 Zum Projekt
2014 - 2020 Zum Projekt
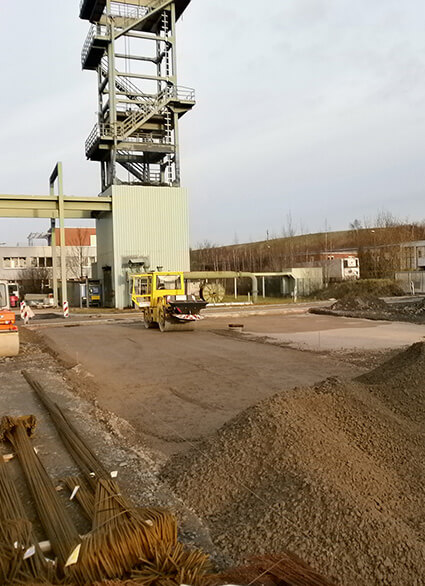


Gebäudebestandserfassungen, Nordrhein-Westfalen
RAG Montan Immobiliengesellschaft, Essen
Zum Projekt
Zum Projekt
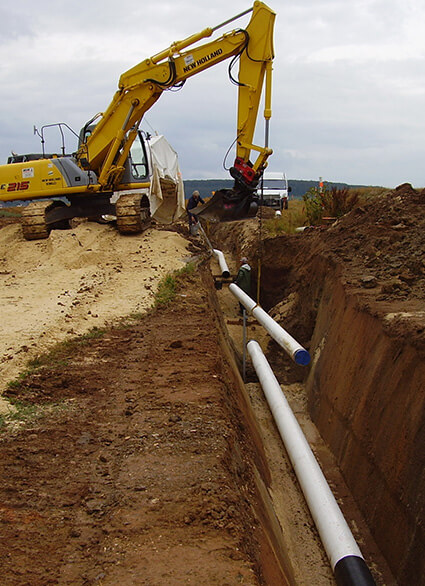


Entwurfsvermessung - Bauvermessung Pipeline Aalen - Unterpfaffenhofen, Leipheim
Staatliches Bauamt Augsburg
Zum Projekt
Zum Projekt
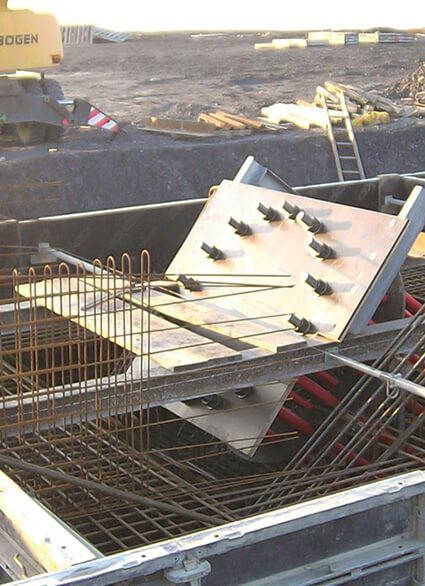


Horizontobservatorium Schüttphasenplanung Bergehalde Hoheward, Herten
Regionalverband Ruhr, Essen
Zum Projekt
Zum Projekt
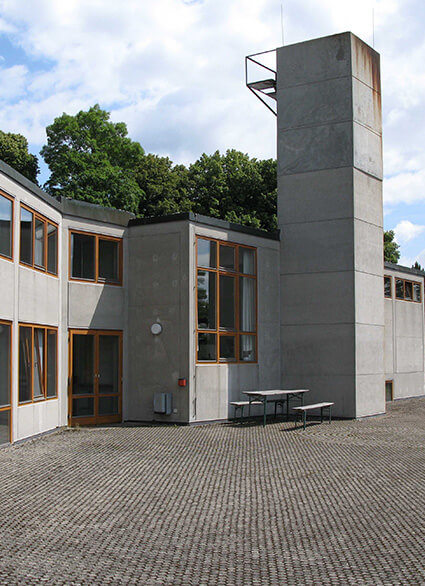


Bestandsuntersuchung Hochschule für Gestaltung, Ulm
Stiftung Hochschule für Gestaltung (HfG), Ulm
Zum Projekt
Zum Projekt
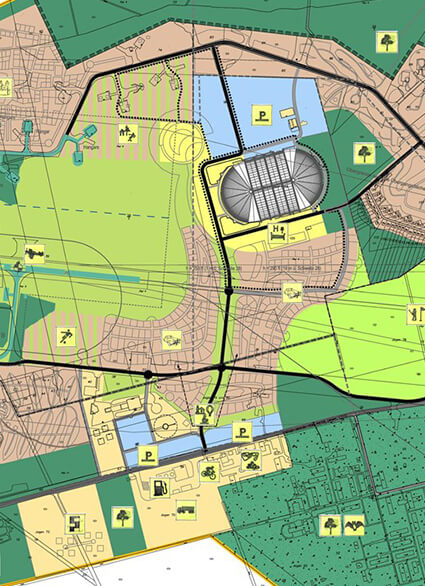


Raumordnungsverfahren Tropical Islands Resort, Brandenburg
Tropical Island Asset Management GmbH, Brandenburg
Zum Projekt
Zum Projekt



Artenschutzrechtlicher Fachbeitrag zur speziellen artenschutzrechtlichen Prüfung (saP)
diverse
Zum Projekt
Zum Projekt
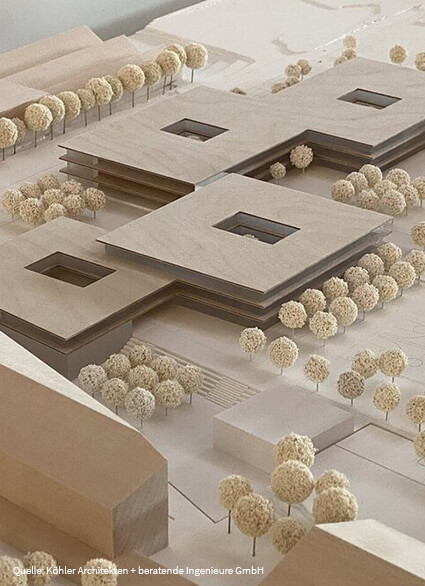


Bebauungsplan „Schulcampus Aschheim“, Landkreis München
Gemeinde Aschheim, Landkreis München
Zum Projekt
Zum Projekt
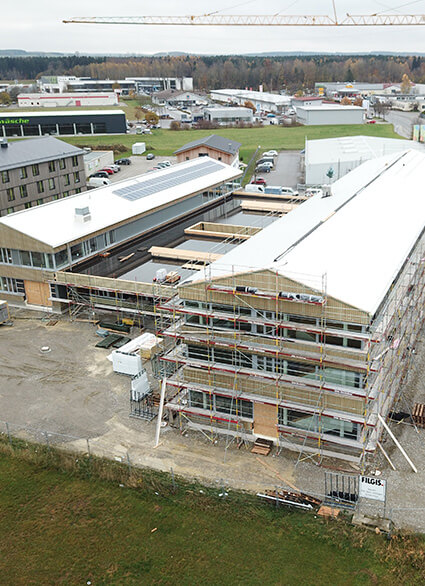


Neubau Verwaltungsgebäude Grünes Zentrum, Kaufbeuren
Staatliches Bauamt Kempten
2015 - 2017 Zum Projekt
2015 - 2017 Zum Projekt
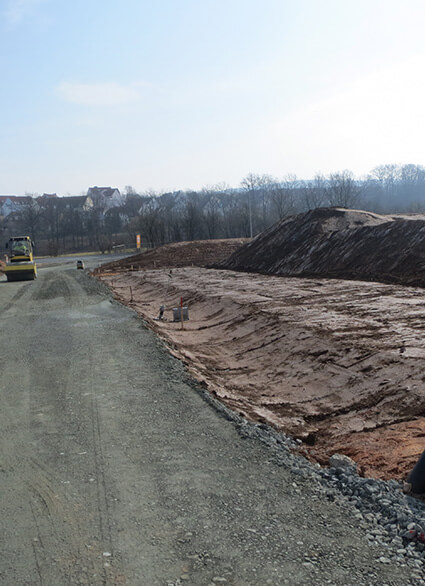


Neubau Zentrum für Materialwissenschaften und Werkstofftechnologie, Univ. Bayreuth (TAO)
Staatliches Bauamt Bayreuth
2013 - 2017 Zum Projekt
2013 - 2017 Zum Projekt
